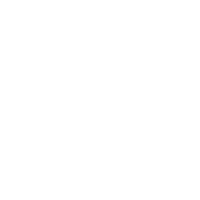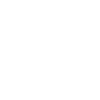1226 Summerview DriveStockton, CA 95210
Discover this Charming 2 Bed, 2 Bath Home in a Vibrant 55+ Community. Welcome Home! This inviting property combines comfort and convenience, making it the perfect place for you to enjoy a fulfilling and active lifestyle. Step inside to a welcoming living room, or a spacious sun-room bathed in natural light with solar screens, perfect for entertaining or relaxing with a good book. The well-appointed kitchen features ample cabinetry, updated appliances, and a cozy breakfast nook that invites morning coffee and casual meals. Enjoy your own private sanctuary in the master bedroom, complete with an en-suite bathroom, ample closet space and access to the backyard. Additional second bedroom is versatile for guests, a home office, or hobbies. An additional full bathroom ensures comfort and convenience for all. Step outside to a low maintenance private backyard, perfect for alfresco dining or simply enjoying the tranquil surroundings of the community. Conveniently located near shopping, dining, and healthcare services. This property is a perfect canvas for your next chapter. This well maintained home features New Appliances, Paint, Flooring, Fencing, Garage Door, Garage Opener and more.
| 11 months ago | Listing updated with changes from the MLS® |

All measurements and all calculations of the area are approximate. Information provided by Seller/Other sources, not verified by Broker. All interested persons should independently verify the accuracy of information. Provided properties may or may not be listed by the office/agent presenting the information. Data maintained by MetroList® may not reflect all real estate activity in the market. All real estate content on this site is subject to the Federal Fair Housing Act of 1968, as amended, which makes it illegal to advertise any preference, limitation or discrimination because of race, color, religion, sex, handicap, family status or national origin or an intention to make any such preference, limitation or discrimination. Terms of Use
Last checked 2026-02-16 04:27 PM PST




Did you know? You can invite friends and family to your search. They can join your search, rate and discuss listings with you.