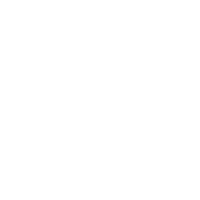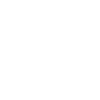946 Foxfire DriveManteca, CA 95337
Welcome to 946 Foxfire Drive, a meticulously maintained single-story home with 3 beds, 2 baths, and 1,900 sq ft of living space. Located on a quiet street with no rear neighbors, it features a wide lot with RV access, electric hookup, and gated side access. Enjoy a smart layout with tile flooring, plantation shutters, and fresh interior paint. Dual-pane SoundGuard-insulated windows help reduce noise. The remodeled primary suite offers a modern retreat with quality finishes and an upgraded showerhead. Climate features include a Nest thermostat, whole-house fan, attic fans, a garage fan, and ceiling fans throughout. The insulated garage door is powered by a quiet motor and battery backup. A custom shed and front fencing complement the exterior. The kitchen includes a double oven, cooktop, and dishwasher, all updated in recent years, plus a touchless faucet. The refrigerator is included in the sale. Additional upgrades include gutters, refreshed paint, and a manicured front yard with hardscape. Out back, relax in your private retreat with a sparkling pool, waterfall feature, and palm trees. This home shows pride of ownership throughout and is ready for its next chapter. Inspections available for review.
| 9 months ago | Listing updated with changes from the MLS® |

All measurements and all calculations of the area are approximate. Information provided by Seller/Other sources, not verified by Broker. All interested persons should independently verify the accuracy of information. Provided properties may or may not be listed by the office/agent presenting the information. Data maintained by MetroList® may not reflect all real estate activity in the market. All real estate content on this site is subject to the Federal Fair Housing Act of 1968, as amended, which makes it illegal to advertise any preference, limitation or discrimination because of race, color, religion, sex, handicap, family status or national origin or an intention to make any such preference, limitation or discrimination. Terms of Use
Last checked 2026-02-16 04:27 PM PST




Did you know? You can invite friends and family to your search. They can join your search, rate and discuss listings with you.