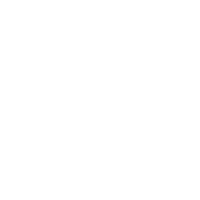Save
Ask
Hide
$279,000
8226 Manhattan DriveStockton, CA 95210
Single Family Residence|Sold 01/09/2026
2
Beds
2
Total Baths
2
Full Baths
1,328
SqFt
$210
/SqFt
1979
Built
County:
San Joaquin
Call Now: 209-638-5870
Is this the listing for you? We can help make it yours.
209-638-5870Save
Ask
Hide
Bank-Owned Opportunity in 55+ Summerplace Community - 8226 Manhattan Dr, Stockton** This 2-bedroom, 2-bath home offers 1,328 square feet of living space and is located in North Stockton's Summerplace, a 55+ community. Each bedroom includes its own full bathroom and wall-to-wall closet space. The home features an attached 2-car garage, low-maintenance front and back yards with mature fruit trees, and possible side yard access. Conveniently located near Costco, Kaiser Permanente, Sherwood Place, and Weberstown Mall, with easy access to dining and Highway 99. Offered at a competitive price based on its bank-owned status.
Save
Ask
Hide
Listing Snapshot
Bedrooms
2
Total Baths
2
Full Baths
2
Partial Baths
N/A
Inside Area (SqFt)
1,328 sqft
Lot Size
0.1469 Acres
Year Built
1979
MLS® Number
225071398
Status
Sold
Property Tax
N/A
HOA/Condo/Coop Fees
$93 monthly
Sq Ft Source
N/A
Friends & Family
Recent Activity
| a month ago | Listing updated with changes from the MLS® |
General Features
Acres
0.1469
Attached Garage
Yes
Cross Street
Knickerbocker Dr
Foundation
Raised
Garage
Yes
Garage Spaces
2
Number Of Stories
1
Parking
Attached
Property Sub Type
Single Family Residence
Sewer
Public Sewer
Special Circumstances
Real Estate Owned
Water Source
Public
Zoning
SFR
Interior Features
Cooling
Central Air
Flooring
See RemarksOther
Heating
Central
Laundry Features
See RemarksOther
Save
Ask
Hide
Exterior Features
Construction Details
Stucco
Lot Features
See RemarksOther
Roof
Tile
Community Features
Association Amenities
Recreation Facilities
Association Dues
93
Financing Terms Available
Cash
HOA Fee Frequency
Monthly
MLS Area
20705
School District
San Joaquin
Schools
School District
San Joaquin
Elementary School
Unknown
Middle School
Unknown
High School
Unknown
Listing courtesy of PropertySourced

All measurements and all calculations of the area are approximate. Information provided by Seller/Other sources, not verified by Broker. All interested persons should independently verify the accuracy of information. Provided properties may or may not be listed by the office/agent presenting the information. Data maintained by MetroList® may not reflect all real estate activity in the market. All real estate content on this site is subject to the Federal Fair Housing Act of 1968, as amended, which makes it illegal to advertise any preference, limitation or discrimination because of race, color, religion, sex, handicap, family status or national origin or an intention to make any such preference, limitation or discrimination. Terms of Use
Last checked 2026-02-16 04:27 PM PST

All measurements and all calculations of the area are approximate. Information provided by Seller/Other sources, not verified by Broker. All interested persons should independently verify the accuracy of information. Provided properties may or may not be listed by the office/agent presenting the information. Data maintained by MetroList® may not reflect all real estate activity in the market. All real estate content on this site is subject to the Federal Fair Housing Act of 1968, as amended, which makes it illegal to advertise any preference, limitation or discrimination because of race, color, religion, sex, handicap, family status or national origin or an intention to make any such preference, limitation or discrimination. Terms of Use
Last checked 2026-02-16 04:27 PM PST
Neighborhood & Commute
Source: Walkscore
Save
Ask
Hide




Did you know? You can invite friends and family to your search. They can join your search, rate and discuss listings with you.