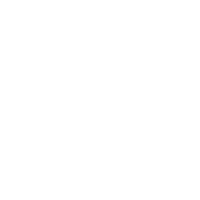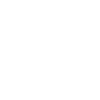920 Independence DriveTracy, CA 95376
Welcome to a RARE Tracy CA find! This Centennial Estates home comes with a 5-bed, 4-bath main house with a 3-car garage at approx 3826 sqft of living space. In addition, a 2-bed, 1-bath detached ADU at approx 700-800 sqft & a detached garage/shop. The kitchen features modern updates, including slide out cabinetry, stainless steel appliances, quartz countertops & dedicated pantry space. A built-in wet bar adds a stylish touch for hosting & the remodeled bathrooms complements the home's overall comfort & design. The yard is a true standout! Situated on a 0.68-acre lot that has a built-in pool/spa, a covered patio with ceiling fans & a large garden area with raised planter boxes. Enjoy mature fruit trees including avocado, oranges, lemons, tangerines, grapes & many more. Both the front and back yards are equipped with automatic sprinklers, making outdoor maintenance a breeze. Additional highlights include a wrap-around driveway, 2 large side gates, a balcony & a connected solar system. The home is located near major freeways & the ACE Train Station, making it a commuter's dream. Nearby shopping & dining includes Raley's, Starbucks, Save Mart & many more. Whether you're looking for space or a backyard that feels like your own oasis, 920 Independence Dr is ready to be called home!
| 8 months ago | Listing updated with changes from the MLS® |

All measurements and all calculations of the area are approximate. Information provided by Seller/Other sources, not verified by Broker. All interested persons should independently verify the accuracy of information. Provided properties may or may not be listed by the office/agent presenting the information. Data maintained by MetroList® may not reflect all real estate activity in the market. All real estate content on this site is subject to the Federal Fair Housing Act of 1968, as amended, which makes it illegal to advertise any preference, limitation or discrimination because of race, color, religion, sex, handicap, family status or national origin or an intention to make any such preference, limitation or discrimination. Terms of Use
Last checked 2026-02-16 04:27 PM PST




Did you know? You can invite friends and family to your search. They can join your search, rate and discuss listings with you.