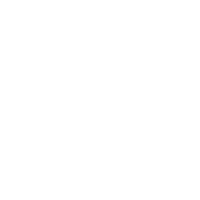2683 Gantry DriveManteca, CA 95337




Welcome to this stunning single-story, newly built home in one of Manteca's most desirable upscale communities. Featuring 4 bedrooms, 2.5 bathrooms, office/den with double doors, and over 2,200 sq ft of luxurious living space on a spacious 9,200+ sq ft lot. Enjoy a rare 5-car garage with ADU potential, paid-off solar, and nearly $100K in builder upgrades. Highlights include upgraded stainless steel appliances, quartz oversized island and countertops, wet bar, pendant lighting, plantation shutters, and soaring 11' ceilings with oversized ceiling fans. Relax in the family room or California patioboth with fireplaces. The primary suite offers tray ceilings, a backyard slider, and spa-like finishes. Entertain in style with an extended patio, natural gas BBQ hookup, and room for a pool. Smart features include 220V interior/exterior outlets, security camera wiring, whole house fan, irrigation sensors, and more. Close to freeway, parks, top schools, and shopping. Don't miss this rare gemthis home truly has it all!
| 3 days ago | Listing updated with changes from the MLS® | |
| a week ago | Status changed to Active | |
| 3 weeks ago | Price changed to $839,998 | |
| a month ago | Listing first seen on site |

All measurements and all calculations of the area are approximate. Information provided by Seller/Other sources, not verified by Broker. All interested persons should independently verify the accuracy of information. Provided properties may or may not be listed by the office/agent presenting the information. Data maintained by MetroList® may not reflect all real estate activity in the market. All real estate content on this site is subject to the Federal Fair Housing Act of 1968, as amended, which makes it illegal to advertise any preference, limitation or discrimination because of race, color, religion, sex, handicap, family status or national origin or an intention to make any such preference, limitation or discrimination. Terms of Use
Last checked 2025-08-28 10:50 PM PDT




Did you know? You can invite friends and family to your search. They can join your search, rate and discuss listings with you.