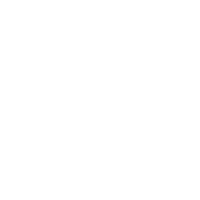1725 Marina DriveLathrop, CA 95330




Formal model home comes with Lake View, facing to the lake directly. Welcome to of the newest communities in Lathrop. This model home can be yours with a beautiful lake view and 5 bed room 3.5 bath home with lots of desired qualities. Entering the home you will greeted by a beautiful Dining set. Personal private room on the side. All with laminate flooring throughout the home. Next you will find a spacious Kitchen with sink and island duo. Top of the line stainless steel appliances with a spacious living room with lots of natural lighting. Private laundry room with space for folding clothes. This home has one of the most modern day stairway. Up stairs you will find all rooms spacious with clean carpets and lots of natural lighting. Hallway bathroom with dual sink and update fixtures. The master bedroom is very spacious with its own walk in closet. Huge master bathroom with tub and shower. Modern Dual sink with extra top in the middle. Outside you will enjoy your very own build BBQ pit with no gardening maintenance. Also this house comes with solar all paid off. It is close by shopping centers, schools and parks. It one of kind home ideal for first time buyers and investors alike.
| 6 months ago | Listing updated with changes from the MLS® | |
| 6 months ago | Listing first seen on site |

All measurements and all calculations of the area are approximate. Information provided by Seller/Other sources, not verified by Broker. All interested persons should independently verify the accuracy of information. Provided properties may or may not be listed by the office/agent presenting the information. Data maintained by MetroList® may not reflect all real estate activity in the market. All real estate content on this site is subject to the Federal Fair Housing Act of 1968, as amended, which makes it illegal to advertise any preference, limitation or discrimination because of race, color, religion, sex, handicap, family status or national origin or an intention to make any such preference, limitation or discrimination. Terms of Use
Last checked 2026-01-27 08:25 AM PST




Did you know? You can invite friends and family to your search. They can join your search, rate and discuss listings with you.