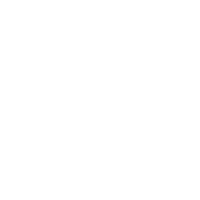1391 Crystal DriveLathrop, CA 95330




Welcome to paradise nestled in the vibrant highly coveted master planned community offering parks, paths, waterfront views and community events. Be a part of this live work and play community. This entertainer's gem offers an oversize back yard with a sparkling blue pool, artificial turf that offers year-round low maintenance lawn-appeal. The covered porch (California room) offers additional flex space to relax near the pool by a cozy gas fireplace. Perfect for a growing family this spacious 5 bedroom, 4.5 bathroom home offers multi-generation living with its two master suites ideal for guest or extended family. The floor plan is functional, modern and spacious offering an abundance of storage closets, cabinets and shelving. If you like to cook you will be pleased with this chef's kitchen featuring a double oven, granite kitchen counters and modern appliances. The crown molding adds another layer of sophistication that adds to the luxury of this property. And if this was not enough this property has a whole house water filtration system and EV charging port ready & Tankless water heater. This is your dream come true property.
| a week ago | Listing updated with changes from the MLS® | |
| 2 weeks ago | Status changed to Active | |
| 4 months ago | Listing first seen on site |

All measurements and all calculations of the area are approximate. Information provided by Seller/Other sources, not verified by Broker. All interested persons should independently verify the accuracy of information. Provided properties may or may not be listed by the office/agent presenting the information. Data maintained by MetroList® may not reflect all real estate activity in the market. All real estate content on this site is subject to the Federal Fair Housing Act of 1968, as amended, which makes it illegal to advertise any preference, limitation or discrimination because of race, color, religion, sex, handicap, family status or national origin or an intention to make any such preference, limitation or discrimination. Terms of Use
Last checked 2025-11-24 04:15 AM PST




Did you know? You can invite friends and family to your search. They can join your search, rate and discuss listings with you.