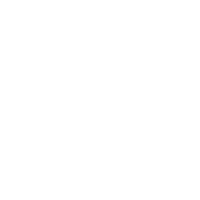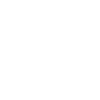3896 Chiavari WayManteca, CA 95337




Welcome to your dream retreat in the prestigious Oakwood Shores gated community. SELLER WILL CONSIDER CREDIT TOWARD A RATE BUY DOWN OR CREDIT TOWARDS CLOSING COSTS. Offering private security, resort-style amenities, & unparalleled lakeside living. This 5-bedroom, 3.5-bath home blends upscale comfort with elegant design. The primary suite is located on main floor AND a Junior Suite. Upstairs, are 3 additional bedrooms, a full bath with double sinks, & a spacious loft perfect for a game room, media area, or quiet getaway. Open-concept layout showcases engineered hardwood flooring, spacious living/dining area, & breathtaking lake views. Host formal dinners in dining room, or unwind in the living room by the modern electric fireplace & take in the serene water scenery. Gourmet kitchen is a chef's dream, Quartz countertops, stainless steel appliances, Porcelain rock backsplash, walk-in pantry, trash compactor, induction cooktop, built-in refrigerator, & a convenient pop-up KitchenAid shelf. Abundant built-in wood cabinetry with pull-outs enhances functionality and beautifully complements the striking granite surfaces. Outdoor living, so impressive, step outside to sweeping lake views, enjoy peaceful evenings on the patio, or take advantage of your private dock for direct lake access
| yesterday | Listing updated with changes from the MLS® | |
| a week ago | Price changed to $1,169,000 | |
| 2 weeks ago | Listing first seen on site |

All measurements and all calculations of the area are approximate. Information provided by Seller/Other sources, not verified by Broker. All interested persons should independently verify the accuracy of information. Provided properties may or may not be listed by the office/agent presenting the information. Data maintained by MetroList® may not reflect all real estate activity in the market. All real estate content on this site is subject to the Federal Fair Housing Act of 1968, as amended, which makes it illegal to advertise any preference, limitation or discrimination because of race, color, religion, sex, handicap, family status or national origin or an intention to make any such preference, limitation or discrimination. Terms of Use
Last checked 2025-08-28 10:50 PM PDT




Did you know? You can invite friends and family to your search. They can join your search, rate and discuss listings with you.