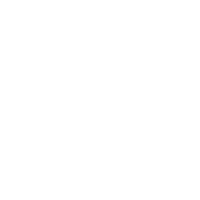4600 TudorStockton, CA 95212




Discover the pinnacle of luxury in Morada, California, where this custom-built estate establishes a new paradigm for sophistication. Featuring five bedrooms, with three featuring their own full baths, and two upstairs bedrooms sharing a jack-and-jill bathroom with balcony access, this residence is a true masterpiece. Upon entering through the iron gates, a soothing water fountain and lush landscaping create a warm welcome. The custom iron front doors open to a stunning foyer with a double staircase, polished marble flooring, and a seamless flow into the formal living room, dining area, and kitchen. The kitchen, with its sleek quartz countertops and 40-foot ceiling, flows effortlessly into the family room, complete with a built-in fireplace. The primary bedroom, located on the ground floor, boasts a massive closet, sitting room, jetted tub, and walk-in shower. Additional highlights include a game room, attached in-law quarters or private gym, outdoor kitchen, and a breathtaking pool with spa, waterfalls, and pavilion perfect for entertaining. This home is a must see
| a week ago | Listing updated with changes from the MLS® | |
| 3 months ago | Listing first seen on site |

All measurements and all calculations of the area are approximate. Information provided by Seller/Other sources, not verified by Broker. All interested persons should independently verify the accuracy of information. Provided properties may or may not be listed by the office/agent presenting the information. Data maintained by MetroList® may not reflect all real estate activity in the market. All real estate content on this site is subject to the Federal Fair Housing Act of 1968, as amended, which makes it illegal to advertise any preference, limitation or discrimination because of race, color, religion, sex, handicap, family status or national origin or an intention to make any such preference, limitation or discrimination. Terms of Use
Last checked 2025-11-24 05:36 AM PST




Did you know? You can invite friends and family to your search. They can join your search, rate and discuss listings with you.