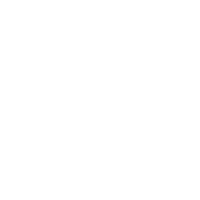18290 Amador DriveLathrop, CA 95330
18290 Amador Drive offers lake views from the front porch in the sought-after River Islands community. This 4-bedroom, 3-bathroom home spans 2,566 sq. ft. with an excellent interior and exterior layout. On the main level, the kitchen anchors the home with granite counters, a large island highlighted by pendant lighting, a gas range, and a walk-in pantry. The open design flows into the living area, where the stone-accented gas fireplace creates a true centerpiece. A full bedroom and bath on the first floor give flexibility for guests, work, or fitness space. Upstairs, the primary suite stands out with dual walk-in closets and a spa-like bath featuring a soaking tub, separate shower, and dual vanities. A loft provides additional living space suited for media, study, or creative use. The laundry room is also upstairs, designed with built-in cabinetry to keep the space organized. The exterior includes an attached two car garage with room for vehicles plus workshop or hobby space, a low-maintenance backyard ready to be finished to your vision, and established landscaping in front. From the porch, the lake view sets this property apart and underscores its prime location near community greenbelts, gathering spaces, and the Boathouse.
| 4 months ago | Listing updated with changes from the MLS® |

All measurements and all calculations of the area are approximate. Information provided by Seller/Other sources, not verified by Broker. All interested persons should independently verify the accuracy of information. Provided properties may or may not be listed by the office/agent presenting the information. Data maintained by MetroList® may not reflect all real estate activity in the market. All real estate content on this site is subject to the Federal Fair Housing Act of 1968, as amended, which makes it illegal to advertise any preference, limitation or discrimination because of race, color, religion, sex, handicap, family status or national origin or an intention to make any such preference, limitation or discrimination. Terms of Use
Last checked 2026-02-16 04:27 PM PST




Did you know? You can invite friends and family to your search. They can join your search, rate and discuss listings with you.