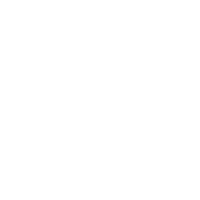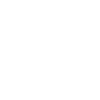14971 Leroy AvenueRipon, CA 95366




Welcome to 14971 Leroy Avenuean exceptional 2.4-acre gated estate in Ripon's desirable Potter Tract. Recently remodeled inside and out, the property showcases stunning updates to the main residence, guest cabana, and expansive backyard. The 3,656 sq. ft. custom home offers 4 bedrooms, 3 bathrooms, a 4-car garage, and modern upgrades including solar, water softener, and central vacuum. The 2,400+ sq. ft. guest cabana has been fully refreshed and features a full kitchen, sauna, gym, and entertainment space with retractable doors that open to the outdoors. The redesigned backyard is a true showpiece, boasting a resort-style pool with spa and waterfalls, pickleball and basketball courts, multiple fireplaces, and a fully equipped outdoor kitchenperfect for entertaining. A separate 2,500 sq. ft. office building provides the ideal work-from-home solution for business owners, while a spacious workshop adds even more versatility. Complete with designer touches throughout, this estate blends luxury, recreation, and everyday functionality in one private retreat.
| 3 weeks ago | Listing updated with changes from the MLS® | |
| 4 weeks ago | Price changed to $2,675,000 | |
| 3 months ago | Listing first seen on site |

All measurements and all calculations of the area are approximate. Information provided by Seller/Other sources, not verified by Broker. All interested persons should independently verify the accuracy of information. Provided properties may or may not be listed by the office/agent presenting the information. Data maintained by MetroList® may not reflect all real estate activity in the market. All real estate content on this site is subject to the Federal Fair Housing Act of 1968, as amended, which makes it illegal to advertise any preference, limitation or discrimination because of race, color, religion, sex, handicap, family status or national origin or an intention to make any such preference, limitation or discrimination. Terms of Use
Last checked 2025-11-24 04:15 AM PST




Did you know? You can invite friends and family to your search. They can join your search, rate and discuss listings with you.