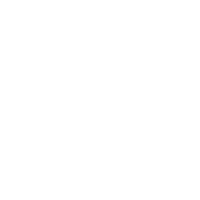10374 Black Oak CourtStockton, CA 95212




Single-story home on 1 acre lot in prestigious Black Oak Estates surrounded by 65 redwood trees. Solid cherry, beveled glass front door, solid beech wood floors with walnut inlay, living room includes built-in bookcases & wood burning fireplace, dining room has high ceilings, pillars, crystal chandelier & bay windows, kitchen has cherry cabinets, granite countertops, pantry & breakfast nook, all electric KitchenAid appliances with double oven, refrigerator, stove top, microwave & dishwasher. Bar area has granite counter tops, cherry cabinets, wine cooler, & refrigerator, family/entertainment room with a gas fireplace, custom built bookcase & TV entertainment center & French doors to pool & garden. Guest suite includes bedroom, game room & bathroom with access to pool. Game room includes pool table, gas fireplace, bathroom has cherry cabinets, marble floor, countertop, & shower. North wing includes three bedrooms-master suite includes a gas fireplace surrounded by white marble, large walk-in closet, French doors to the pool & backyard, master bath has dual sinks, surrounded by white marble, cherry cabinets, heated marble floor and large soaking tub. Two additional bathrooms include marble, granite, tile & cherry cabinets.
| 2 weeks ago | Listing updated with changes from the MLS® | |
| 2 weeks ago | Status changed to Pending | |
| a month ago | Price changed to $1,699,000 | |
| 3 months ago | Listing first seen on site |

All measurements and all calculations of the area are approximate. Information provided by Seller/Other sources, not verified by Broker. All interested persons should independently verify the accuracy of information. Provided properties may or may not be listed by the office/agent presenting the information. Data maintained by MetroList® may not reflect all real estate activity in the market. All real estate content on this site is subject to the Federal Fair Housing Act of 1968, as amended, which makes it illegal to advertise any preference, limitation or discrimination because of race, color, religion, sex, handicap, family status or national origin or an intention to make any such preference, limitation or discrimination. Terms of Use
Last checked 2025-11-24 02:49 AM PST




Did you know? You can invite friends and family to your search. They can join your search, rate and discuss listings with you.