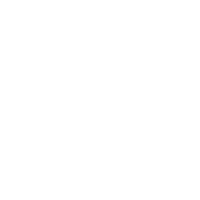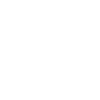347 Pismo DriveLathrop, CA 95330




This Craftsman-style two-story home is under construction and located in the new Arcadia at Stanford Crossing community. Just moments from Lathrop Generations Center and Lathrop High School, residents also enjoy access to nearby parks, scenic river trails, and the San Joaquin River. Convenient proximity to I-5, I-205, and I-580 offers seamless commutes to Dublin, the Central Valley, and the Bay Area. Inside, an open-concept layout with 9-ft. ceilings enhances the sense of space and light. The kitchen features linen white cabinetry, quartz countertops, an island with a sink, a walk-in pantry, and a separate dining area. A first-floor Junior Suite includes a private bath and refreshment center with sink, counter, and cabinetry, ideal for multigenerational living. Upstairs, a spacious loft provides added flexibility, along with a laundry room and a serene primary suite with a walk-in closet and linen storage. Energy-efficient features include low-E windows, an electric water heater, WaterSense® fixtures, and Whirlpool® appliances. Make this thoughtfully designed home yours and enjoy comfort, convenience, and community every day.
| 2 weeks ago | Listing updated with changes from the MLS® | |
| 2 weeks ago | Status changed to Pending | |
| 2 months ago | Price changed to $671,990 | |
| 2 months ago | Listing first seen on site |

All measurements and all calculations of the area are approximate. Information provided by Seller/Other sources, not verified by Broker. All interested persons should independently verify the accuracy of information. Provided properties may or may not be listed by the office/agent presenting the information. Data maintained by MetroList® may not reflect all real estate activity in the market. All real estate content on this site is subject to the Federal Fair Housing Act of 1968, as amended, which makes it illegal to advertise any preference, limitation or discrimination because of race, color, religion, sex, handicap, family status or national origin or an intention to make any such preference, limitation or discrimination. Terms of Use
Last checked 2025-11-24 05:36 AM PST




Did you know? You can invite friends and family to your search. They can join your search, rate and discuss listings with you.