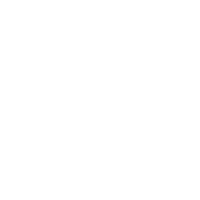1316 Trails WayModesto, CA 95357




Presenting one of Modesto's finest properties, this exceptional McSweeney custom-built masterpiece sits on the prestigious Trails in the Bluff Community. This single-story estate spans approximately 3,642 square feet on a sprawling 1/2 an acre lot, creating an expansive park-like sanctuary with a serene Dry Creek atmosphere gracing the back porch. Secured within an exclusive gated community, this residence offers unparalleled privacy with lush landscaping & scenic walking trails. The designer architecture showcases a great room concept with imported finishes, custom materials, and premium amenities. The gourmet kitchen features marble and quartz surfaces, rock veneer finishes, commercial-grade appliances, custom cabinetry, and a butler's pantry with generous storage. Expansive entertaining and dining areas are perfect for hosting gatherings. The executive master suite includes a spacious walk-in shower, luxurious sunken tub, and oversized walk-in closet with designer built-ins. This 4 bedroom home includes one Junior suite with outside access, a dedicated office off the entry, and a versatile den ideal as a study, playroom, or home office. Additional highlights include a 3 car tandem garage with glass doors. Come Experience the exceptional family living designed Estate!
| 3 weeks ago | Listing updated with changes from the MLS® | |
| 3 weeks ago | Price changed to $1,750,000 | |
| 4 months ago | Listing first seen on site |

All measurements and all calculations of the area are approximate. Information provided by Seller/Other sources, not verified by Broker. All interested persons should independently verify the accuracy of information. Provided properties may or may not be listed by the office/agent presenting the information. Data maintained by MetroList® may not reflect all real estate activity in the market. All real estate content on this site is subject to the Federal Fair Housing Act of 1968, as amended, which makes it illegal to advertise any preference, limitation or discrimination because of race, color, religion, sex, handicap, family status or national origin or an intention to make any such preference, limitation or discrimination. Terms of Use
Last checked 2026-01-27 06:28 AM PST




Did you know? You can invite friends and family to your search. They can join your search, rate and discuss listings with you.