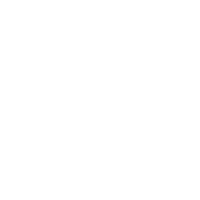18273 E Melones DriveLathrop, CA 95330




East Facing Multi Generational Retreat in Prestigious River Islands! Experience the perfect blend of elegance, & convenience in this beautifully upgraded 2 story home. Designed with versatility & sophistication in mind, this home offers modern living at its finest. On the main level, a private bedroom with an ensuite bath creates an ideal space for multi generational living or overnight guests, complemented by a chic powder room for visitors. The gourmet kitchen features granite countertops, designer lighting, a walk in pantry, & seamless flow into the expansive great room and flex space highlighted by a sleek electric fireplace. Step outside to your own private retreat. The California Room, with its built in fireplace, ceiling fan, & tiled flooring, provides year round outdoor living. A charming gazebo framed by lush landscaping completes this entertainer's dream backyard. Upstairs, a versatile loft and laundry room add functionality, while two secondary bedrooms share a beautifully appointed bath. The lavish primary suite serves as a sanctuary, complete with dual vanities, a soaking tub, & a spacious walk in closet. Custom shutters throughout the home provide timeless elegance & energy efficiency. Experience River Islands living with lakes, schools & fast Hwy 5 connection!
| 3 months ago | Listing updated with changes from the MLS® | |
| 3 months ago | Price changed to $1,015,000 | |
| 4 months ago | Listing first seen on site |

All measurements and all calculations of the area are approximate. Information provided by Seller/Other sources, not verified by Broker. All interested persons should independently verify the accuracy of information. Provided properties may or may not be listed by the office/agent presenting the information. Data maintained by MetroList® may not reflect all real estate activity in the market. All real estate content on this site is subject to the Federal Fair Housing Act of 1968, as amended, which makes it illegal to advertise any preference, limitation or discrimination because of race, color, religion, sex, handicap, family status or national origin or an intention to make any such preference, limitation or discrimination. Terms of Use
Last checked 2026-01-27 08:31 AM PST




Did you know? You can invite friends and family to your search. They can join your search, rate and discuss listings with you.