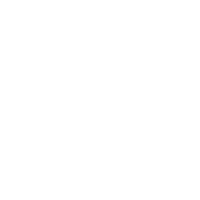10407 Fox Borough DrOakdale, CA 95361




Professional designer-led custom home built in the sought after Hillsborough estates in Oakdale! Perfect for entertaining featuring high ceilings, open-concept great room with floor-to-ceiling windows, custom stone fireplace, and bar with seating. The chef's kitchen offers an oversized island, Sub-Zero refrigerator, KitchenAid appliances with 6-burner gas range, double ovens, quartz counters, walk-in pantry, and pass-through window to the outdoor kitchen. The private primary retreat includes a fireplace, backyard access, spa-inspired bathroom with soaking tub, steam shower, and massive custom closet with center island. Three additional en-suite bedrooms including a versatile bedroom/flex space. A spacious, fully customized office with floating shelves, custom cabinetry, and a built-in desk for a refined work-from-home experience. Outdoor living shines with a resort-style pool & spa, fire and water features, bocce ball court, and expansive covered patio with full outdoor kitchen, fireplace, ceiling fans, and bar seating for eight. Additional highlights include a spacious 4-car garage with epoxy floors, attic storage, and roll-up door to backyard, custom mudroom, wine cellar, whole-house fans, central vacuum, multi zone HVAC, and security system.
| a month ago | Listing updated with changes from the MLS® | |
| 3 months ago | Listing first seen on site |

All measurements and all calculations of the area are approximate. Information provided by Seller/Other sources, not verified by Broker. All interested persons should independently verify the accuracy of information. Provided properties may or may not be listed by the office/agent presenting the information. Data maintained by MetroList® may not reflect all real estate activity in the market. All real estate content on this site is subject to the Federal Fair Housing Act of 1968, as amended, which makes it illegal to advertise any preference, limitation or discrimination because of race, color, religion, sex, handicap, family status or national origin or an intention to make any such preference, limitation or discrimination. Terms of Use
Last checked 2026-01-01 11:16 PM PST




Did you know? You can invite friends and family to your search. They can join your search, rate and discuss listings with you.