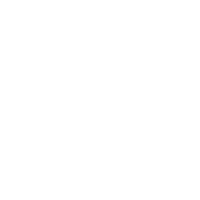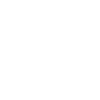15940 Crescent Park CircleLathrop, CA 95330




Located at 15940 Crescent Park Cir, Lathrop, CA, this attractive property presents an exceptional residential opportunity. The heart of this home is undoubtedly its living room, where a fireplace creates a warm and inviting ambiance, perfectly complemented by the refined touch of crown molding, making it an ideal space for relaxation and gatherings. The kitchen offers a culinary haven, featuring granite countertops that provide ample workspace, shaker cabinets that exude sophistication, a kitchen bar for casual dining, a kitchen peninsula that enhances functionality, and a backsplash that adds a stylish element to the space, ensuring both beauty and practicality. The bedroom presents a private retreat with the added convenience of an ensuite bathroom, providing a personal oasis within the home. The bathroom itself is thoughtfully designed with a double vanity, offering plenty of space, and a walk-in shower that adds a touch of luxury to your daily routine. Step outside onto the porch and envision tranquil moments spent enjoying the fresh air, or retreat to the private pool for refreshing swims on warm days. The fenced backyard provides a secure and secluded space for outdoor activities, while the patio offers an ideal setting for al fresco dining and entertaining.
| 4 weeks ago | Listing updated with changes from the MLS® | |
| 4 weeks ago | Status changed to Pending | |
| a month ago | Listing first seen on site |

All measurements and all calculations of the area are approximate. Information provided by Seller/Other sources, not verified by Broker. All interested persons should independently verify the accuracy of information. Provided properties may or may not be listed by the office/agent presenting the information. Data maintained by MetroList® may not reflect all real estate activity in the market. All real estate content on this site is subject to the Federal Fair Housing Act of 1968, as amended, which makes it illegal to advertise any preference, limitation or discrimination because of race, color, religion, sex, handicap, family status or national origin or an intention to make any such preference, limitation or discrimination. Terms of Use
Last checked 2025-11-24 04:15 AM PST




Did you know? You can invite friends and family to your search. They can join your search, rate and discuss listings with you.