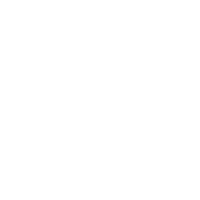667 Estancia StreetLathrop, CA 95330




Better than new! This elegantly upgraded 4-bedroom, 3-bath home with paid solar and no HOA offers refined living at its best. Less than a year old, this bright and spacious residence blends modern design with luxury finishes. The gourmet kitchen impresses with quartz countertops, designer backsplash, and premium GE appliances. Throughout downstairs, luxury vinyl plank flooring and recessed lighting create a sleek, sophisticated ambiance. A private downstairs bedroom and full bath provide flexibility for guests or multigenerational living. Thoughtful upgrades include enhanced baseboards, pre-plumbing for a laundry sink, and an oversized linen closet. The backyard features a concrete patio, ready for your custom outdoor retreat. Energy-efficient owned solar system delivers comfort and savings. Washer and refrigerator are included, making this home completely move-in ready. Ideally situated near premier shopping, community parks, public playground, dining, and major freeways, this home offers luxurious living that truly stands out!
| 2 weeks ago | Listing updated with changes from the MLS® | |
| 2 weeks ago | Price changed to $660,000 | |
| a month ago | Listing first seen on site |

All measurements and all calculations of the area are approximate. Information provided by Seller/Other sources, not verified by Broker. All interested persons should independently verify the accuracy of information. Provided properties may or may not be listed by the office/agent presenting the information. Data maintained by MetroList® may not reflect all real estate activity in the market. All real estate content on this site is subject to the Federal Fair Housing Act of 1968, as amended, which makes it illegal to advertise any preference, limitation or discrimination because of race, color, religion, sex, handicap, family status or national origin or an intention to make any such preference, limitation or discrimination. Terms of Use
Last checked 2025-11-24 04:15 AM PST




Did you know? You can invite friends and family to your search. They can join your search, rate and discuss listings with you.