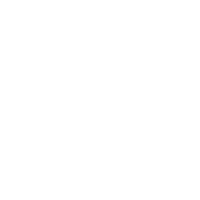1232 Wimbledon WayManteca, CA 95336
Welcome to 1232 Wimbledon Way in Manteca. Located on a corner lot, this single story home offers 3 bedrooms, 2 bathrooms, and 1,811 square feet of living space. The front exterior features a wide driveway, a mature tree, and a well maintained lawn. Inside, a light neutral color palette complements the updated vinyl flooring throughout. The layout includes a living room with a fireplace, a dining area, and a kitchen with white cabinetry, granite countertops, and a breakfast bar that separates the kitchen from the living space while keeping it open and connected. The home includes a water heater, central heating and air, and a 2 car garage. Sliding glass doors open to the backyard, where a covered patio provides shade. The backyard is fully fenced with a wide side yard that offers extra parking or storage space. Manteca sits in the heart of California's Central Valley, roughly halfway between Stockton and Modesto and about a 90 minute drive to San Francisco. Highways 99 and 120 intersect here and connect to Interstate 5, offering direct routes to the Bay Area, the Sierra foothills, and Sacramento. The city has grown quickly thanks to its more affordable housing and its small town feel that continues to attract out of area buyers.
| 3 months ago | Listing updated with changes from the MLS® |

All measurements and all calculations of the area are approximate. Information provided by Seller/Other sources, not verified by Broker. All interested persons should independently verify the accuracy of information. Provided properties may or may not be listed by the office/agent presenting the information. Data maintained by MetroList® may not reflect all real estate activity in the market. All real estate content on this site is subject to the Federal Fair Housing Act of 1968, as amended, which makes it illegal to advertise any preference, limitation or discrimination because of race, color, religion, sex, handicap, family status or national origin or an intention to make any such preference, limitation or discrimination. Terms of Use
Last checked 2026-02-16 04:27 PM PST




Did you know? You can invite friends and family to your search. They can join your search, rate and discuss listings with you.