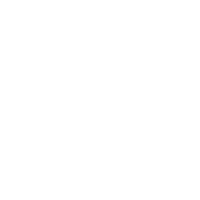8336 Park PlaceTracy, CA 95304




Discover this stunning 4/5 bedroom, 4,293 sq. ft. single-story home on a 1.5-acre lot in one of Tracy's most desirable gated neighborhoods, Glover Estates. Featuring cathedral ceilings, hardwood floors, and abundant natural light, this home offers elegance and comfort at every turn. Home has a house fan to circulate the air in the house. Enjoy a chef's kitchen with Sub-Zero refrigerator, theatre room, and a resort-style backyard with a pool and waterfall perfect for entertaining or relaxing. The paid-off solar system with four storage batteries ensures energy efficiency and peace of mind. Additional highlights include a 3-car drive-through garage and room to build up to two ADUs, providing endless possibilities for extended family or investment. Experience luxury living, sustainability, and space all in one breathtaking property. Backyard has mature fruit tress (3 testablished grape varieties, 2 Promegranate, 2 orange, 1 Lemon,1 Mandarin, 1 Lime,,1 Cherry,2 white Peach,1 yello Peach,3 in 1 Pulot,3 in 1 tree with Plums,Apricots and yellow Peach.
| a week ago | Listing updated with changes from the MLS® | |
| 3 months ago | Price changed to $1,899,900 | |
| 4 months ago | Listing first seen on site |

All measurements and all calculations of the area are approximate. Information provided by Seller/Other sources, not verified by Broker. All interested persons should independently verify the accuracy of information. Provided properties may or may not be listed by the office/agent presenting the information. Data maintained by MetroList® may not reflect all real estate activity in the market. All real estate content on this site is subject to the Federal Fair Housing Act of 1968, as amended, which makes it illegal to advertise any preference, limitation or discrimination because of race, color, religion, sex, handicap, family status or national origin or an intention to make any such preference, limitation or discrimination. Terms of Use
Last checked 2026-02-16 04:22 PM PST




Did you know? You can invite friends and family to your search. They can join your search, rate and discuss listings with you.