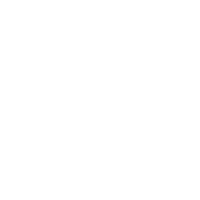7434 River Nine DriveModesto, CA 95356




Welcome to 7434 River Nine Drive, a custom estate where modern elegance meets timeless tranquility. Located within the exclusive gated community of Del Rio, this 4,176-square-foot residence offers a seamless balance of luxury and harmony every detail thoughtfully designed to inspire peace, comfort, and connection. From the moment you enter, natural light flows through tall glass doors and expansive windows, drawing your eyes to the lush outdoor spaces. These walls of glass open, merging interior and exterior living areas in perfect balance creating a serene flow that invites nature inside. The architecture embraces clean lines, high ceilings, and exquisite finishes that speak of craftsmanship and grace. Step outside to a private sanctuary, featuring a custom pool with a tranquil waterfall, a volleyball court, and spaces designed for both joy and rejuvenation. Every angle, every element, was crafted to create a sense of effortless harmony between home and nature. Set within Modesto's most sought-after community, this home is more than a place to live it is a place to breathe, to gather, and to find balance.
| 2 months ago | Listing updated with changes from the MLS® | |
| 4 months ago | Listing first seen on site |

All measurements and all calculations of the area are approximate. Information provided by Seller/Other sources, not verified by Broker. All interested persons should independently verify the accuracy of information. Provided properties may or may not be listed by the office/agent presenting the information. Data maintained by MetroList® may not reflect all real estate activity in the market. All real estate content on this site is subject to the Federal Fair Housing Act of 1968, as amended, which makes it illegal to advertise any preference, limitation or discrimination because of race, color, religion, sex, handicap, family status or national origin or an intention to make any such preference, limitation or discrimination. Terms of Use
Last checked 2026-02-16 04:22 PM PST




Did you know? You can invite friends and family to your search. They can join your search, rate and discuss listings with you.