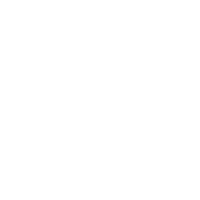Save
Ask
Tour
Hide
$746,933
38 Days On Site
3089 Bosworth StreetLathrop, CA 95330
For Sale|Single Family Residence|Pending
4
Beds
3
Total Baths
3
Full Baths
2,328
SqFt
$321
/SqFt
Subdivision:
Westwind
County:
San Joaquin
Call Now: 209-638-5870
Is this the listing for you? We can help make it yours.
209-638-5870


Save
Ask
Tour
Hide
A spacious, functional, and luxurious two-story floor plan with lake access in the Westwind Lake community at River Islands by Van Daele Homes. Upgraded flooring flows throughout the home, complementing the designer white cabinetry, quartz kitchen countertops, and many additional upgradessee photo #4 for more details. Included solar purchase and our signature California Room with fireplace add to the appeal. Nestled within the master-planned River Islands community, enjoy scenic riverfront trails, miles of waterways along the San Joaquin Delta, family-friendly amenities, and highly ranked local schools. Approx. November 2025 completion.
Save
Ask
Tour
Hide
Listing Snapshot
Price
$746,933
Days On Site
38 Days
Bedrooms
4
Inside Area (SqFt)
2,328 sqft
Total Baths
3
Full Baths
3
Partial Baths
N/A
Lot Size
0.1194 Acres
Year Built
N/A
MLS® Number
225134712
Status
Pending
Property Tax
N/A
HOA/Condo/Coop Fees
N/A
Sq Ft Source
Builder
Friends & Family
Recent Activity
| 3 weeks ago | Listing updated with changes from the MLS® | |
| 3 weeks ago | Status changed to Pending | |
| 4 weeks ago | Price changed to $746,933 | |
| a month ago | Listing first seen on site |
General Features
Acres
0.1194
Cross Street
Harbor View Avenue
Direction Faces
Southeast
Foundation
Slab
Garage
Yes
Garage Spaces
2
Green Energy Efficient
AppliancesInsulationWindows
Home Warranty
Yes
Levels
Two
Number Of Stories
2
Parking
PavedGarage Door Opener
Pets
Yes
Property Condition
Under Construction
Property Sub Type
Single Family Residence
Sewer
Public Sewer
Style
Craftsman
Utilities
Natural Gas AvailableCable ConnectedNatural Gas Connected
Water Source
Public
Zoning
Residential
Interior Features
Appliances
Built-In Electric OvenGas CooktopGas Water HeaterDishwasherDisposalMicrowavePlumbed For Ice MakerENERGY STAR Qualified AppliancesRange Hood
Cooling
Central Air
Electric
220 Volts
Fireplace
Yes
Fireplace Features
OutsideGas Starter
Fireplaces
1
Flooring
See Remarks
Heating
Central
Interior
Walk-In Closet(s)
Laundry Features
Laundry RoomGas Dryer Hookup
Window Features
Double Pane WindowsLow Emissivity WindowsScreens
Save
Ask
Tour
Hide
Exterior Features
Construction Details
ConcreteStuccoFrameGlass
Fencing
FencedWoodFull
Frontage
Lakefront
Lot Features
Level
Patio And Porch
CoveredPatio
Roof
Tile
Waterfront
Yes
Waterfront Features
Lake Front
Windows/Doors
Double Pane WindowsLow Emissivity WindowsScreens
Community Features
Financing Terms Available
CashContractConventionalFHAVA Loan
MLS Area
20507
Roads
Asphalt
School District
San Joaquin
Schools
School District
San Joaquin
Elementary School
Unknown
Middle School
Unknown
High School
Unknown
Listing courtesy of Van Daele Development

All measurements and all calculations of the area are approximate. Information provided by Seller/Other sources, not verified by Broker. All interested persons should independently verify the accuracy of information. Provided properties may or may not be listed by the office/agent presenting the information. Data maintained by MetroList® may not reflect all real estate activity in the market. All real estate content on this site is subject to the Federal Fair Housing Act of 1968, as amended, which makes it illegal to advertise any preference, limitation or discrimination because of race, color, religion, sex, handicap, family status or national origin or an intention to make any such preference, limitation or discrimination. Terms of Use
Last checked 2025-11-24 04:15 AM PST

All measurements and all calculations of the area are approximate. Information provided by Seller/Other sources, not verified by Broker. All interested persons should independently verify the accuracy of information. Provided properties may or may not be listed by the office/agent presenting the information. Data maintained by MetroList® may not reflect all real estate activity in the market. All real estate content on this site is subject to the Federal Fair Housing Act of 1968, as amended, which makes it illegal to advertise any preference, limitation or discrimination because of race, color, religion, sex, handicap, family status or national origin or an intention to make any such preference, limitation or discrimination. Terms of Use
Last checked 2025-11-24 04:15 AM PST
Neighborhood & Commute
Source: Walkscore
Save
Ask
Tour
Hide




Did you know? You can invite friends and family to your search. They can join your search, rate and discuss listings with you.