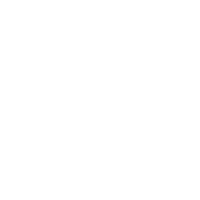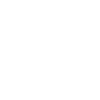3104 Needham AvenueLathrop, CA 95330




This corner-lot beauty in desirable RIVER ISLANDS and only three years young, offers stunning lake views and an abundance of space. Designed for a large family, the home boasts the potential for four bedrooms downstairs, including one with a full bathroom and another that can serve as a kitchenette, media room, or in-law quarters. The main living area features luxurious LVP flooring, an open-concept living and dining space, and a chef's kitchen with a large bar, stainless steel appliances, Quartz countertops, and a spacious pantry. Adjacent to the kitchen are two versatile rooms perfect for a formal dining area, media room, gym, or more. Upstairs, you'll find a generous loft, three oversized bedrooms, a large laundry room, and an incredible primary suite complete with a spa-like bathroom, soaking tub, and an endless walk-in closet. Additional highlights include a security automation system, window coverings, smart security system w/ camera & ring, epoxy garage flooring, water softener/purifier system a fully landscaped yard with a covered California room, and PAID-for SOLAR. With over $200,000 in upgrades, this home truly has it all including a low maintenance yard. Not to mention the RI academy & River Islands desirable schools. Don't miss this incredible opportunity!
| 5 days ago | Listing updated with changes from the MLS® | |
| a month ago | Listing first seen on site |

All measurements and all calculations of the area are approximate. Information provided by Seller/Other sources, not verified by Broker. All interested persons should independently verify the accuracy of information. Provided properties may or may not be listed by the office/agent presenting the information. Data maintained by MetroList® may not reflect all real estate activity in the market. All real estate content on this site is subject to the Federal Fair Housing Act of 1968, as amended, which makes it illegal to advertise any preference, limitation or discrimination because of race, color, religion, sex, handicap, family status or national origin or an intention to make any such preference, limitation or discrimination. Terms of Use
Last checked 2025-11-24 05:36 AM PST




Did you know? You can invite friends and family to your search. They can join your search, rate and discuss listings with you.