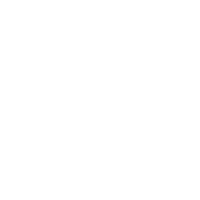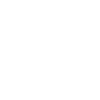833 Tern DriveLathrop, CA 95330




Discover modern living at it's finest! 833 Tern Dr is a thoughtfully designed 4 bed, 2 bath home, built in 2022 and is situated in the new and highly desirable Stanford Crossing Community in Lathrop. Fully equipped with OWNED SOLAR, this homes has upgraded energy efficient features and is smart-home ready (see attached list of features). The spacious Kitchen boasts a large island, gas stovetop and a kitchen-aid refrigerator. The laundry includes a high-capacity front-load washer and Samsung dryer. The backyard has space to store an RV, or build your dream backyard retreat. Just out your front door, you're greeted with beautiful views of Rotary Park where you can enjoy the pirates playground, basketball courts and picnic space. Just blocks away enjoy the hiking and biking trails along the peaceful San Joaquin River. Best of all, the community offers even more with a nearby library and the Generation Center just down the street, offering a skate park, pickleball, movies under the stars and so much more. If that's not enough, this home is conveniently located near Lathrop High School, River Islands Interstate 5, coffee shops, grocery stores and will soon be welcoming a NEW SAM'S CLUB! Ask about the EXCLUSIVE FINANCING PROGRAM.
| 4 days ago | Listing updated with changes from the MLS® | |
| 3 weeks ago | Listing first seen on site |

All measurements and all calculations of the area are approximate. Information provided by Seller/Other sources, not verified by Broker. All interested persons should independently verify the accuracy of information. Provided properties may or may not be listed by the office/agent presenting the information. Data maintained by MetroList® may not reflect all real estate activity in the market. All real estate content on this site is subject to the Federal Fair Housing Act of 1968, as amended, which makes it illegal to advertise any preference, limitation or discrimination because of race, color, religion, sex, handicap, family status or national origin or an intention to make any such preference, limitation or discrimination. Terms of Use
Last checked 2025-11-24 04:15 AM PST




Did you know? You can invite friends and family to your search. They can join your search, rate and discuss listings with you.