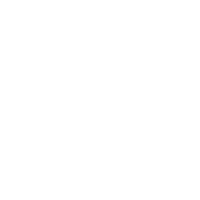3494 Dobbins CourtLathrop, CA 95330




Modern Luxury + Smart Investment 🌟 Welcome to 3494 Dobbins Ct, Lathrop CA a stunning 2023-built home in the highly sought-after River Islands community! 🏡 Home Highlights 4 Bedrooms 3.5 Bathrooms 2,989 Sq Ft 6,386 Sq Ft Lot High ceilings with a bright, open design Beautiful mix of laminate flooring & plush carpet for comfort and style Designer kitchen with quartz countertops & soft-close drawers Separate office / yoga / flex room with elegant double glass doors perfect for work, fitness, or entertainment Paid Solar - enjoy long-term energy savings Spacious backyard ready to be customized to your personal style Just steps from the lake, parks, and scenic walking trails 🏠PLUS ADU / In-Law Unit Private entrance for extended family or tenants Can be rented separately to help cover your mortgage 🚪 Vacant & Easy to Show Anytime tour this home today! ✨ A rare blend of modern elegance, functionality and built in investment in one of lathrop's desirable community
| 4 days ago | Listing updated with changes from the MLS® | |
| 2 weeks ago | Listing first seen on site |

All measurements and all calculations of the area are approximate. Information provided by Seller/Other sources, not verified by Broker. All interested persons should independently verify the accuracy of information. Provided properties may or may not be listed by the office/agent presenting the information. Data maintained by MetroList® may not reflect all real estate activity in the market. All real estate content on this site is subject to the Federal Fair Housing Act of 1968, as amended, which makes it illegal to advertise any preference, limitation or discrimination because of race, color, religion, sex, handicap, family status or national origin or an intention to make any such preference, limitation or discrimination. Terms of Use
Last checked 2025-11-24 04:15 AM PST




Did you know? You can invite friends and family to your search. They can join your search, rate and discuss listings with you.