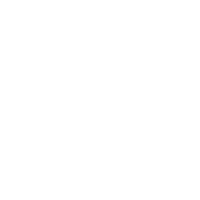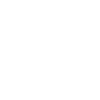15961 Mavericks LaneLathrop, CA 95330




Stunning, east-facing two-story Mediterranean home in Pacifica at Stanford Crossing. The gourmet kitchen showcases elegant white Shaker cabinetry, granite counters, satin nickel hardware, soft-close roll-outs, pendant lighting, and premium appliances including a refrigerator, double oven, gas cooktop, microwave, dishwasher, and hood. The great room features premium LVP flooring and abundant natural light. The main level offers exceptional versatility with a full bedroom, a beautifully appointed bath with a walk-in shower, and a sophisticated den with barn doors ideal as a potential sixth bedroom. Upstairs, a spacious loft provides the perfect flex space, while the bright primary suite offers a serene retreat and a spa-inspired bath with dual sinks and a luxurious freestanding tub. Generous secondary bedrooms and a dual-sink hall bath ensure comfort for all. Additional enhancements include an RO system, water softener, security system, owned solar, and washer and dryer. The low-maintenance backyard is an outdoor sanctuary with artificial turf, stamped concrete, an inviting gazebo, and built-in raised garden beds. A beautiful community park is just a short walk away, adding to the home's exceptional appeal.
| 2 months ago | Listing updated with changes from the MLS® | |
| 2 months ago | Listing first seen on site |

All measurements and all calculations of the area are approximate. Information provided by Seller/Other sources, not verified by Broker. All interested persons should independently verify the accuracy of information. Provided properties may or may not be listed by the office/agent presenting the information. Data maintained by MetroList® may not reflect all real estate activity in the market. All real estate content on this site is subject to the Federal Fair Housing Act of 1968, as amended, which makes it illegal to advertise any preference, limitation or discrimination because of race, color, religion, sex, handicap, family status or national origin or an intention to make any such preference, limitation or discrimination. Terms of Use
Last checked 2026-01-27 08:31 AM PST




Did you know? You can invite friends and family to your search. They can join your search, rate and discuss listings with you.