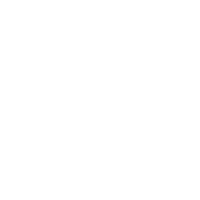404 Central Pacific StreetLathrop, CA 95330




Experience modern sophistication and effortless single-story living in a beautifully designed north-facing home featuring paid solar for year-round savings, wide hallways, abundant natural light, and an inviting open-concept layout. With 4 spacious bedrooms and 2 well-appointed bathrooms, this residence blends comfort, style, and efficiency. The chef-inspired kitchen offers sleek cabinetry, an oversized island, and seamless flow into the dining and living areas perfect for entertaining or everyday living. The private primary suite includes a generous walk-in closet and serene ensuite bath, thoughtfully separated from the additional bedrooms for added privacy, comfort and versatility. Outside, enjoy a low-maintenance backyard oasis with modern architectural concrete and a stylish covered patio ideal for outdoor dining and relaxation. Located in one of Lathrop's desirable newer communities, this move-in-ready home offers easy access to parks, schools, walking paths, and major commuter routes all with no HOA. (some grass and a couch pillow had been digitally altered)
| 2 weeks ago | Listing updated with changes from the MLS® | |
| 2 months ago | Price changed to $650,000 | |
| 2 months ago | Listing first seen on site |

All measurements and all calculations of the area are approximate. Information provided by Seller/Other sources, not verified by Broker. All interested persons should independently verify the accuracy of information. Provided properties may or may not be listed by the office/agent presenting the information. Data maintained by MetroList® may not reflect all real estate activity in the market. All real estate content on this site is subject to the Federal Fair Housing Act of 1968, as amended, which makes it illegal to advertise any preference, limitation or discrimination because of race, color, religion, sex, handicap, family status or national origin or an intention to make any such preference, limitation or discrimination. Terms of Use
Last checked 2026-01-27 08:31 AM PST




Did you know? You can invite friends and family to your search. They can join your search, rate and discuss listings with you.